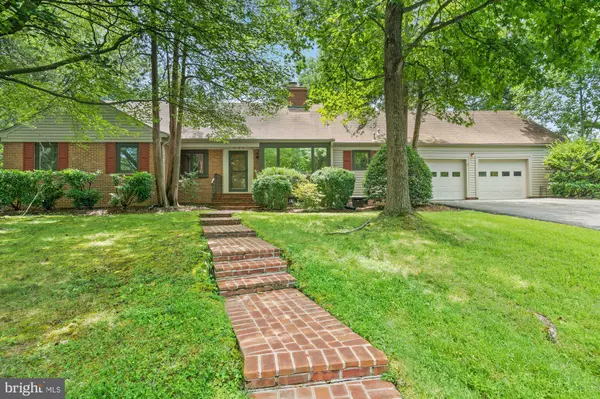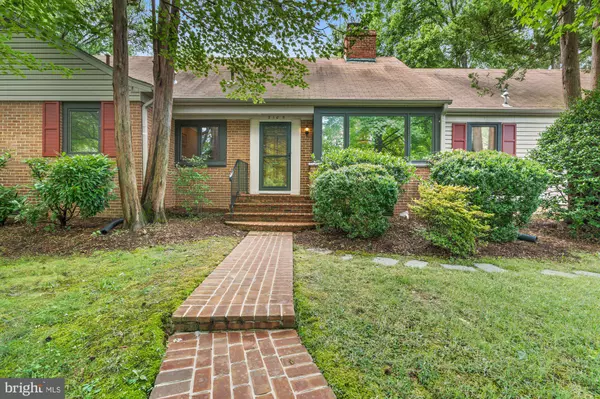For more information regarding the value of a property, please contact us for a free consultation.
2105 WAKEFIELD ST Alexandria, VA 22308
Want to know what your home might be worth? Contact us for a FREE valuation!

Our team is ready to help you sell your home for the highest possible price ASAP
Key Details
Sold Price $890,000
Property Type Single Family Home
Sub Type Detached
Listing Status Sold
Purchase Type For Sale
Square Footage 3,154 sqft
Price per Sqft $282
Subdivision Stratford On The Potomac
MLS Listing ID VAFX2160440
Sold Date 01/30/24
Style Traditional
Bedrooms 4
Full Baths 3
Half Baths 1
HOA Y/N N
Abv Grd Liv Area 3,154
Originating Board BRIGHT
Year Built 1955
Annual Tax Amount $10,072
Tax Year 2023
Lot Size 0.370 Acres
Acres 0.37
Property Description
Welcome to 2105 Wakefield Street .... a beautiful and uniquely crafted home in the heart of 22308. This 4-bedroom, 3.5-bathroom house has been meticulously cared for, both inside and out, and it shows! The exquisite curb appeal is on point with the thoughtful landscaping. Mature trees and perfectly appointed plantings are noteworthy as they provide privacy while making you feel truly at one with
nature. Upon entering the home, you immediately see the fastidious attention to detail from the copious amounts of molding, trim work, built-in cabinets and shelves to the remarkable amount of useful and happy living spaces. The house flows pleasantly from room to room and floor to floor. On the main level, there is a
formal living area w/ gas fireplace, dining room, office, great/family room, sizable kitchen w/ breakfast room, powder room, and two bedrooms, both with ensuites. One of the full bathrooms was newly created in 2024. adding to the appeal by having two main-level primary suites. Off the living room overlooking the
backyard there is a delightful Trex deck w/ awning and patio. On the upper level, there are two charming bedrooms, a full bathroom, and an extra-large walk-in closet. The basement has tons of storage in addition to the laundry station. An oversized two-car, front loading garage is wonderful not only for cars but also for additional storage on built-in shelves and hooks. This home is an extraordinary and rare find with lovely updates throughout! It is situated a short walk from the Potomac River and GW Parkway bike path, two blocks from a Fairfax Connector bus stop, and convenient to all major arteries, historic Old Town Alexandria, Mount Vernon, and Washington, D.C. An absolutely lovely one-of-a-kind
property!
Location
State VA
County Fairfax
Zoning 130
Rooms
Other Rooms Living Room, Dining Room, Kitchen, Family Room, Basement, Office
Basement Interior Access, Unfinished
Main Level Bedrooms 2
Interior
Hot Water Natural Gas
Heating Central
Cooling Central A/C
Fireplaces Number 1
Equipment Built-In Microwave, Dishwasher, Disposal, Dryer, Refrigerator, Washer, Oven/Range - Gas
Fireplace Y
Appliance Built-In Microwave, Dishwasher, Disposal, Dryer, Refrigerator, Washer, Oven/Range - Gas
Heat Source Natural Gas
Exterior
Parking Features Garage - Front Entry, Inside Access
Garage Spaces 2.0
Water Access N
Accessibility None
Attached Garage 2
Total Parking Spaces 2
Garage Y
Building
Story 3
Foundation Brick/Mortar
Sewer Public Sewer
Water Public
Architectural Style Traditional
Level or Stories 3
Additional Building Above Grade, Below Grade
New Construction N
Schools
Elementary Schools Fort Hunt
Middle Schools Carl Sandburg
High Schools West Potomac
School District Fairfax County Public Schools
Others
Senior Community No
Tax ID 1111 03040510
Ownership Fee Simple
SqFt Source Estimated
Special Listing Condition Standard
Read Less

Bought with Robert Carter • TTR Sotheby's International Realty



